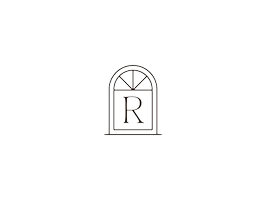Bought with Ricardo A Jimenez • Spring Hill Real Estate, LLC.
$378,000
$374,900
0.8%For more information regarding the value of a property, please contact us for a free consultation.
501 WILLIAMSBURG RD Sterling, VA 20164
4 Beds
2 Baths
1,352 SqFt
Key Details
Sold Price $378,000
Property Type Single Family Home
Sub Type Detached
Listing Status Sold
Purchase Type For Sale
Square Footage 1,352 sqft
Price per Sqft $279
Subdivision Sterling
MLS Listing ID 1000225354
Sold Date 04/17/18
Style Ranch/Rambler
Bedrooms 4
Full Baths 2
HOA Y/N N
Abv Grd Liv Area 1,352
Year Built 1967
Annual Tax Amount $3,666
Tax Year 2017
Lot Size 0.360 Acres
Acres 0.36
Property Sub-Type Detached
Source MRIS
Property Description
Beautiful corner lot! Brand new carpeting throughout, newer roof, stunning gourmet kitchen with granite countertops, recessed lighting and tile backsplash. Large living and dining rooms. Four spacious bedrooms & modern updated bathrooms. Large fenced backyard. Oversized garage. Tons of storage. Ideally located near major commuter routes, shops, stores and restaurants. Don't miss out!
Location
State VA
County Loudoun
Rooms
Other Rooms Living Room, Dining Room, Primary Bedroom, Bedroom 2, Bedroom 3, Bedroom 4, Kitchen, Foyer
Main Level Bedrooms 4
Interior
Interior Features Dining Area, Combination Dining/Living, Recessed Lighting
Hot Water Natural Gas
Heating Forced Air
Cooling Ceiling Fan(s), Central A/C
Equipment Washer, Dryer, Dishwasher, Disposal, Microwave, Refrigerator, Stove, Icemaker
Fireplace N
Appliance Washer, Dryer, Dishwasher, Disposal, Microwave, Refrigerator, Stove, Icemaker
Heat Source Natural Gas
Exterior
Parking Features Garage Door Opener
Garage Spaces 2.0
Water Access N
Accessibility None
Attached Garage 2
Total Parking Spaces 2
Garage Y
Private Pool N
Building
Story 1
Sewer Public Sewer
Water Public
Architectural Style Ranch/Rambler
Level or Stories 1
Additional Building Above Grade
New Construction N
Schools
School District Loudoun County Public Schools
Others
Senior Community No
Tax ID 033306707000
Ownership Fee Simple
Special Listing Condition Standard
Read Less
Want to know what your home might be worth? Contact us for a FREE valuation!

Our team is ready to help you sell your home for the highest possible price ASAP



