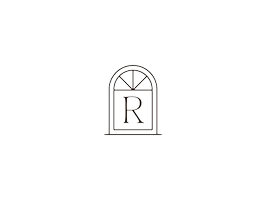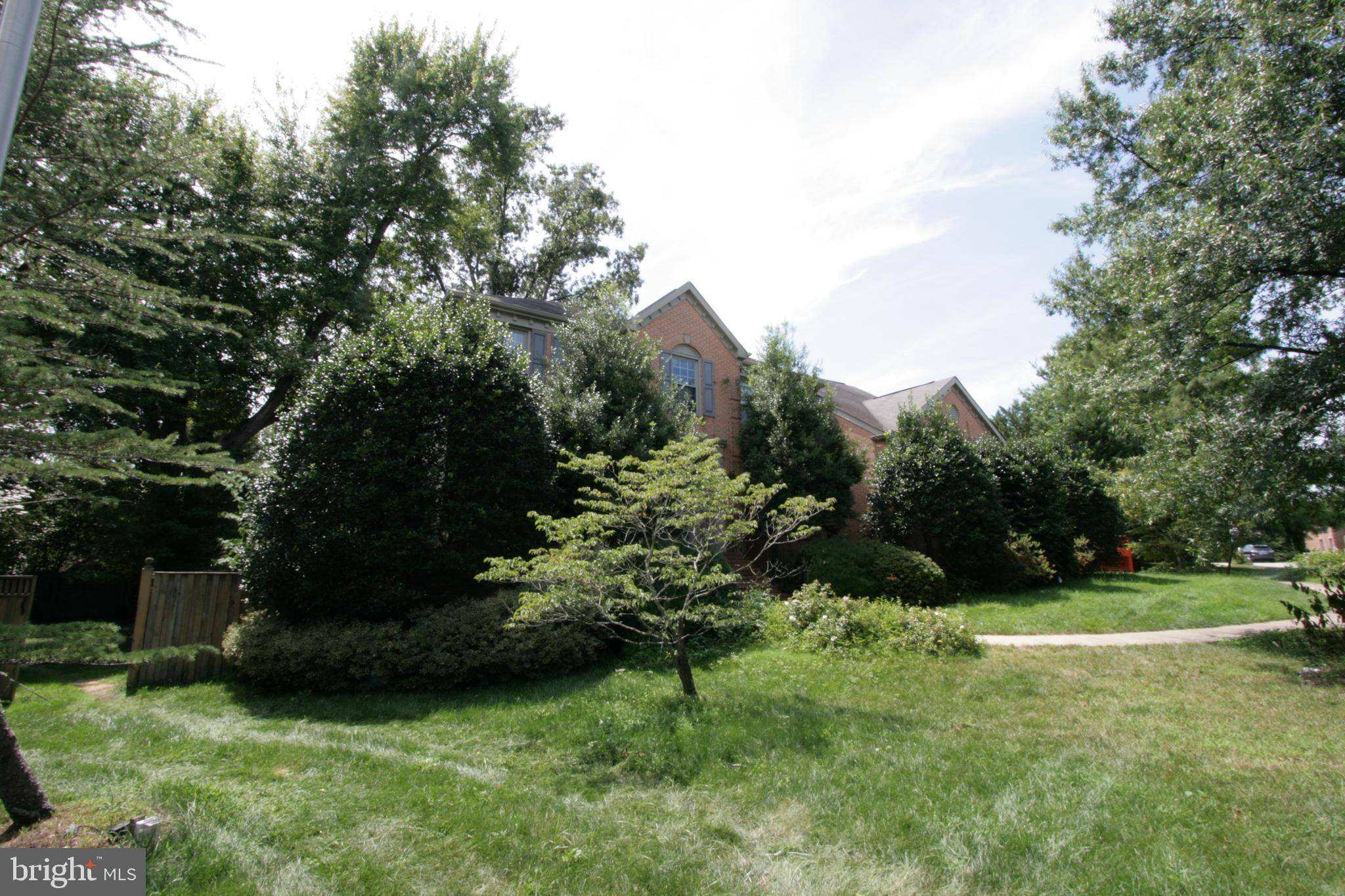Bought with Kamal Singh • Keller Williams Realty Dulles
$624,750
$775,000
19.4%For more information regarding the value of a property, please contact us for a free consultation.
3601 OLD VERNON CT Alexandria, VA 22309
4 Beds
4 Baths
3,187 SqFt
Key Details
Sold Price $624,750
Property Type Single Family Home
Sub Type Detached
Listing Status Sold
Purchase Type For Sale
Square Footage 3,187 sqft
Price per Sqft $196
Subdivision Petitt'S Landing
MLS Listing ID VAFX100881
Sold Date 09/27/19
Style Colonial
Bedrooms 4
Full Baths 3
Half Baths 1
HOA Y/N N
Abv Grd Liv Area 3,187
Year Built 1995
Annual Tax Amount $9,008
Tax Year 2019
Lot Size 0.459 Acres
Acres 0.46
Property Sub-Type Detached
Source BRIGHT
Property Description
Stunning 4 br/3.5ba colonial brick front home has plenty to offer! The luxury Kitchen features built-in ovens, downdraft cooktop, and a 22 cu. in. refrigerator w/ice maker; open to the Breakfast Area and the incredible gas fireplace in the Family Room. The Formal Dining Room is washed in natural light and open to the front Formal Living Room. The main floor also includes a Laundry Room, private Office, large Foyer and Powder Room. The Master Suite includes full his/her vanity mirrors, ceramic tile, and a large soaking tub; the Master Bedroom Sitting Room includes a gas fireplace. The upper level loft with plenty of storage overlooks the Family Room. The lower level walkout includes a Rec Room, a bedroom, lots of storage and a full bathroom. The home is a must see
Location
State VA
County Fairfax
Zoning 120
Rooms
Basement Full
Interior
Interior Features Formal/Separate Dining Room, Kitchen - Gourmet, Primary Bath(s), Soaking Tub, Walk-in Closet(s)
Heating Forced Air
Cooling Central A/C
Fireplaces Number 2
Furnishings No
Fireplace Y
Heat Source Natural Gas
Laundry Main Floor
Exterior
Parking Features Garage - Side Entry
Garage Spaces 2.0
Fence Rear
Water Access N
Roof Type Asphalt
Accessibility None
Attached Garage 2
Total Parking Spaces 2
Garage Y
Building
Story 3+
Sewer Public Sewer
Water Public
Architectural Style Colonial
Level or Stories 3+
Additional Building Above Grade, Below Grade
New Construction N
Schools
Elementary Schools Riverside
High Schools Mount Vernon
School District Fairfax County Public Schools
Others
Pets Allowed Y
Senior Community No
Tax ID 1014 29 0001
Ownership Fee Simple
SqFt Source Assessor
Acceptable Financing Cash
Horse Property N
Listing Terms Cash
Financing Cash
Special Listing Condition REO (Real Estate Owned)
Pets Allowed No Pet Restrictions
Read Less
Want to know what your home might be worth? Contact us for a FREE valuation!

Our team is ready to help you sell your home for the highest possible price ASAP







