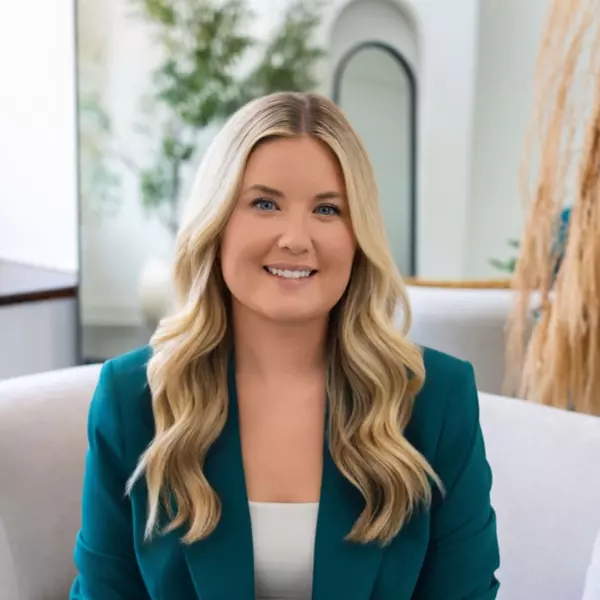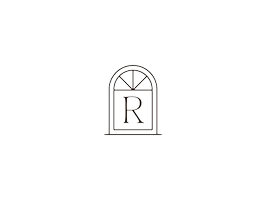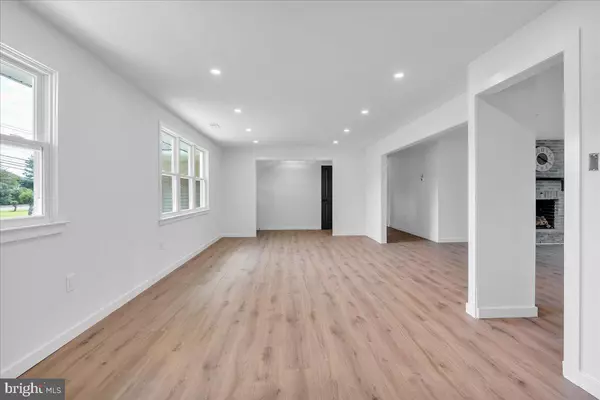Bought with Nicholas J Christopher • RE/MAX Community-Williamstown
$460,000
$449,900
2.2%For more information regarding the value of a property, please contact us for a free consultation.
325 PITMAN DOWNER RD Sewell, NJ 08080
3 Beds
3 Baths
2,692 SqFt
Key Details
Sold Price $460,000
Property Type Single Family Home
Sub Type Detached
Listing Status Sold
Purchase Type For Sale
Square Footage 2,692 sqft
Price per Sqft $170
Subdivision None Available
MLS Listing ID NJGL2059610
Sold Date 09/12/25
Style Ranch/Rambler
Bedrooms 3
Full Baths 2
Half Baths 1
HOA Y/N N
Year Built 1975
Annual Tax Amount $8,144
Tax Year 2024
Lot Size 0.777 Acres
Acres 0.78
Lot Dimensions 123.00 x 275.00
Property Sub-Type Detached
Source BRIGHT
Property Description
Welcome to 325 Pitman Downer Road, Sewell, NJ!! Modern design and style are combined with a country rancher feel. This beautiful 3+ bedroom and 2.5 bath home is a dream come true. This home sits on 0.77 acres with 123 feet of frontage and 275 feet in depth.
The outside of this home boasts of a large back porch to enjoy entertaining or that morning cup of coffee while overlooking the beautiful landscaping this property has to offer. This property also has a brand-new septic.
As you walk through the front door, this house boasts of an open floor plan, showcasing high-quality finishes, new laminate flooring, and an abundance of natural light with brand new windows throughout the house. The chef's kitchen is outfitted with new modernized appliances, new stylish fixtures, a large kitchen island, new quartz counter tops and new kitchen cabinets. Off the back of the kitchen is an all-season climate control room
There are 3 generous size bedrooms, 2.5 newly finished baths, a full mudroom, and a one car attached garage. The master bedroom features his and her closets and a private full bathroom.
As you walk down to the lower level, experience an entire new living area with this finished basement. There is an open floor plan for entertaining or a great location to have a home gym. There is also a separate bonus room that can be used for a variety of purposes. Lastly, there is a separate room housing the new mechanicals and a separate walk out from the basement with Balco doors.
This home is a must see! Below is a list of upgrades of this property:
•
Location
State NJ
County Gloucester
Area Washington Twp (20818)
Zoning R
Rooms
Other Rooms Living Room, Bedroom 2, Bedroom 3, Kitchen, Basement, Bedroom 1, Bathroom 1, Bathroom 2, Bathroom 3, Bonus Room
Basement Full
Main Level Bedrooms 3
Interior
Interior Features Attic, Bathroom - Walk-In Shower, Carpet, Ceiling Fan(s), Floor Plan - Open, Kitchen - Island, Recessed Lighting, Walk-in Closet(s)
Hot Water Natural Gas
Heating Forced Air
Cooling Central A/C
Flooring Carpet, Laminate Plank
Equipment Dishwasher, Oven/Range - Gas, Refrigerator
Furnishings No
Fireplace N
Window Features Energy Efficient
Appliance Dishwasher, Oven/Range - Gas, Refrigerator
Heat Source Natural Gas
Laundry Main Floor
Exterior
Exterior Feature Deck(s)
Parking Features Garage - Front Entry
Garage Spaces 9.0
Utilities Available Natural Gas Available, Electric Available, Cable TV Available
Water Access N
Roof Type Shingle
Street Surface Black Top
Accessibility None
Porch Deck(s)
Attached Garage 1
Total Parking Spaces 9
Garage Y
Building
Lot Description Backs to Trees, Front Yard, Landscaping, Rear Yard
Story 1
Foundation Block
Sewer Private Septic Tank
Water Private
Architectural Style Ranch/Rambler
Level or Stories 1
Additional Building Above Grade, Below Grade
New Construction N
Schools
High Schools Washington Township
School District Washington Township
Others
Pets Allowed Y
Senior Community No
Tax ID 18-00084 15-00001 02
Ownership Fee Simple
SqFt Source Assessor
Acceptable Financing Cash, Conventional, FHA, VA
Horse Property N
Listing Terms Cash, Conventional, FHA, VA
Financing Cash,Conventional,FHA,VA
Special Listing Condition Standard
Pets Allowed No Pet Restrictions
Read Less
Want to know what your home might be worth? Contact us for a FREE valuation!

Our team is ready to help you sell your home for the highest possible price ASAP







