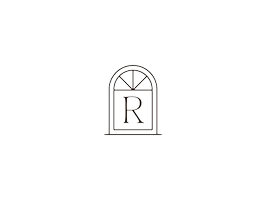Bought with Robert Bass • Patterson-Schwartz-Hockessin
$760,000
$835,000
9.0%For more information regarding the value of a property, please contact us for a free consultation.
317 RIBLETT LN Wilmington, DE 19808
5 Beds
4 Baths
4,975 SqFt
Key Details
Sold Price $760,000
Property Type Single Family Home
Sub Type Detached
Listing Status Sold
Purchase Type For Sale
Square Footage 4,975 sqft
Price per Sqft $152
Subdivision None Available
MLS Listing ID DENC2006892
Sold Date 12/21/21
Style Colonial
Bedrooms 5
Full Baths 4
HOA Y/N N
Abv Grd Liv Area 3,375
Year Built 2001
Annual Tax Amount $5,788
Tax Year 2020
Lot Size 1.330 Acres
Acres 1.33
Property Sub-Type Detached
Source BRIGHT
Property Description
Watch the sunset every night over the rolling hills from the back deck of this uniquely designed custom home. This home has been renovated from top to bottom with dark tones, hand selected finishes, a two story custom double sided fireplace, along with TV's included. Voice activated recessed lights are installed throughout the home to be used with Alexa. The main level has a beautiful sunroom that opens up to the deck with lots of natural light flowing through. The sitting area in the kitchen is perfect for coffee in the morning while you relax in front of 60+ acres of farmland and preserved land. The Owner's suite has vaulted ceilings and an extra large bathroom with a jacuzzi tub, two vanities, a stand up double headed shower, and four walk-in closets. There are two laundry rooms with one next to the Owner's suite and one in the basement.
Location
State DE
County New Castle
Area Elsmere/Newport/Pike Creek (30903)
Zoning RESIDENTIAL
Rooms
Basement Fully Finished, Outside Entrance, Poured Concrete, Sump Pump
Interior
Hot Water Electric
Heating Forced Air
Cooling Central A/C
Heat Source Propane - Owned
Exterior
Parking Features Built In, Garage - Side Entry
Garage Spaces 3.0
Water Access N
Accessibility None
Attached Garage 3
Total Parking Spaces 3
Garage Y
Building
Story 2
Foundation Concrete Perimeter
Sewer On Site Septic
Water Well
Architectural Style Colonial
Level or Stories 2
Additional Building Above Grade, Below Grade
New Construction N
Schools
Elementary Schools Cooke
Middle Schools Dupont H
High Schools Mckean
School District Red Clay Consolidated
Others
Senior Community No
Tax ID 08-025.00-067
Ownership Fee Simple
SqFt Source Estimated
Special Listing Condition Standard
Read Less
Want to know what your home might be worth? Contact us for a FREE valuation!

Our team is ready to help you sell your home for the highest possible price ASAP







