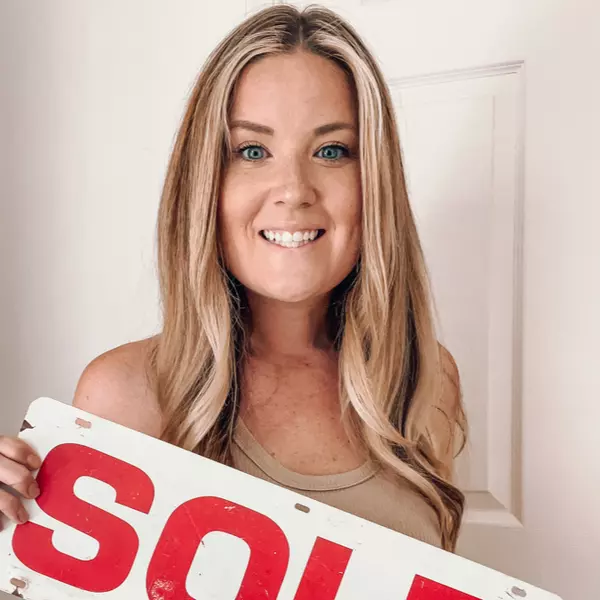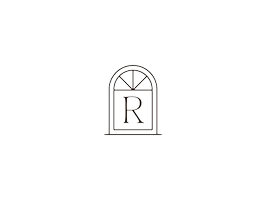Bought with Venugopal Ravva • Maram Realty, LLC
$395,000
$394,900
For more information regarding the value of a property, please contact us for a free consultation.
321 JUNIPER AVE Sterling, VA 20164
3 Beds
2 Baths
1,696 SqFt
Key Details
Sold Price $395,000
Property Type Single Family Home
Sub Type Detached
Listing Status Sold
Purchase Type For Sale
Square Footage 1,696 sqft
Price per Sqft $232
Subdivision Sterling
MLS Listing ID 1000413326
Sold Date 05/31/18
Style Ranch/Rambler
Bedrooms 3
Full Baths 2
HOA Y/N N
Abv Grd Liv Area 1,696
Year Built 1971
Annual Tax Amount $3,805
Tax Year 2017
Lot Size 0.260 Acres
Acres 0.26
Property Sub-Type Detached
Source MRIS
Property Description
Great opportunity to own a meticulously well-maintained detached home in Sterling Park. This home features a traditional floorplan and includes a huge family room with a wood-burning fireplace. A detached one-car garage and two sheds provide ample storage. Nice, neutral colors. A huge new patio is great for entertaining, summer dinners, or relaxing. This home is an A+!
Location
State VA
County Loudoun
Rooms
Other Rooms Living Room, Dining Room, Primary Bedroom, Bedroom 2, Bedroom 3, Kitchen, Family Room, Foyer
Main Level Bedrooms 3
Interior
Interior Features Dining Area, Family Room Off Kitchen, Breakfast Area, Chair Railings, Floor Plan - Traditional
Hot Water Natural Gas
Heating Forced Air
Cooling Ceiling Fan(s), Central A/C
Fireplaces Number 1
Fireplaces Type Fireplace - Glass Doors, Mantel(s)
Equipment Dishwasher, Disposal, Exhaust Fan, Icemaker, Stove, Refrigerator, Washer/Dryer Stacked
Fireplace Y
Appliance Dishwasher, Disposal, Exhaust Fan, Icemaker, Stove, Refrigerator, Washer/Dryer Stacked
Heat Source Natural Gas
Exterior
Exterior Feature Patio(s)
Parking Features Garage - Front Entry
Garage Spaces 1.0
Water Access N
Accessibility None
Porch Patio(s)
Total Parking Spaces 1
Garage Y
Building
Story 1
Sewer Public Sewer
Water Public
Architectural Style Ranch/Rambler
Level or Stories 1
Additional Building Above Grade
New Construction N
Schools
School District Loudoun County Public Schools
Others
Senior Community No
Tax ID 021381994000
Ownership Fee Simple
Special Listing Condition Standard
Read Less
Want to know what your home might be worth? Contact us for a FREE valuation!

Our team is ready to help you sell your home for the highest possible price ASAP



