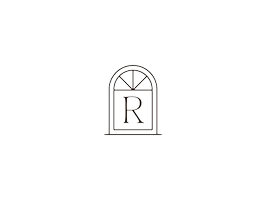Bought with Maria L Vasquez • The Vasquez Group LLC
$379,000
$379,000
For more information regarding the value of a property, please contact us for a free consultation.
1213 LEE RD Sterling, VA 20164
4 Beds
3 Baths
2,728 SqFt
Key Details
Sold Price $379,000
Property Type Single Family Home
Sub Type Detached
Listing Status Sold
Purchase Type For Sale
Square Footage 2,728 sqft
Price per Sqft $138
Subdivision Sterling
MLS Listing ID 1000614499
Sold Date 08/24/15
Style Split Foyer
Bedrooms 4
Full Baths 3
HOA Y/N N
Abv Grd Liv Area 2,728
Originating Board MRIS
Year Built 1973
Annual Tax Amount $3,776
Tax Year 2014
Lot Size 10,454 Sqft
Acres 0.24
Property Sub-Type Detached
Property Description
PURCHASER HAVING FINANCING PROBLEMS & BACK ON MARKET WITH 36 HOUR KICKOUT CLAUSE! Over 2800 sq. ft! Huge Master Suite with Awesome Walk-in Closet, Gorgeous HW Floor & Sitting Room, Office or Baby's Room! Spacious Bedrooms, Finished Rec/Den in Basement with WB FP! Separate Living & Dining. Roof & HVAC System 3 Yrs Old, Replaced Attic Access Heat Retainer. PREFER CASH BUYER TO SPEED CLOSING
Location
State VA
County Loudoun
Rooms
Basement Outside Entrance, Rear Entrance, Partially Finished
Interior
Interior Features Kitchen - Table Space, Dining Area, Window Treatments, Primary Bath(s), Wood Floors
Hot Water Electric
Heating Baseboard, Central
Cooling Central A/C, Ceiling Fan(s)
Fireplaces Number 1
Fireplaces Type Equipment
Equipment Washer/Dryer Hookups Only, Dishwasher, Disposal, Dryer, Exhaust Fan, Refrigerator, Range Hood, Stove, Washer
Fireplace Y
Window Features Double Pane,Storm
Appliance Washer/Dryer Hookups Only, Dishwasher, Disposal, Dryer, Exhaust Fan, Refrigerator, Range Hood, Stove, Washer
Heat Source Electric
Exterior
Water Access N
Roof Type Asphalt
Accessibility None
Garage N
Private Pool N
Building
Story 3+
Sewer Public Sewer
Water Public
Architectural Style Split Foyer
Level or Stories 3+
Additional Building Above Grade
New Construction N
Schools
Elementary Schools Sully
Middle Schools Sterling
High Schools Park View
School District Loudoun County Public Schools
Others
Senior Community No
Tax ID 023489352000
Ownership Fee Simple
Special Listing Condition Standard
Read Less
Want to know what your home might be worth? Contact us for a FREE valuation!

Our team is ready to help you sell your home for the highest possible price ASAP



