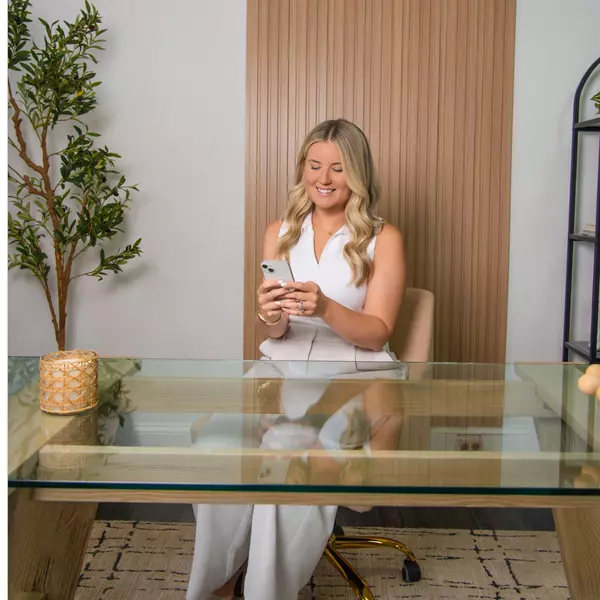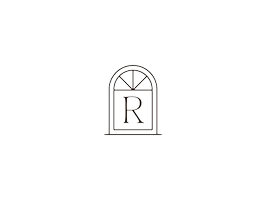
84 MAPLE LEAF CIR Sewell, NJ 08080
2 Beds
2 Baths
1,308 SqFt
Open House
Sat Nov 22, 11:00am - 2:00pm
UPDATED:
Key Details
Property Type Single Family Home
Sub Type Detached
Listing Status Active
Purchase Type For Sale
Square Footage 1,308 sqft
Price per Sqft $250
Subdivision The Maples
MLS Listing ID NJGL2066606
Style Ranch/Rambler
Bedrooms 2
Full Baths 2
HOA Fees $85/mo
HOA Y/N Y
Abv Grd Liv Area 1,308
Year Built 2000
Available Date 2025-11-15
Annual Tax Amount $6,623
Tax Year 2025
Lot Size 5,998 Sqft
Acres 0.14
Lot Dimensions 60.00 x 100.00
Property Sub-Type Detached
Source BRIGHT
Property Description
Built in 2000, this custom brick front Brandywine model rancher offers spacious and comfortable living for you and your family. The Maples is a 55+ community with a low monthly HOA of $85. Waiting for your personal touch, this welcoming home features a sun-drenched eat-in kitchen with plenty of counter space and ample storage. The open concept living/dining area, perfect for gatherings, has a large dining room, living room and tv room/den with ceiling fan and sliders out to the rear patio with a view of the trees. Down the hall, past the main floor laundry, you'll find your tranquil retreat, a large bedroom with cathedral ceilings. Need space for your clothes? These 2 walk in closets will do the trick! A ceiling fan and ensuite bathroom with walk in shower complete the primary bedroom. The second bedroom / office, is sunny and spacious with a large closet . A full hall bath is close by. Pull down steps lead to the attic for a little extra storage. Plus your new home has a spacious 1 car garage with an electric garage opener and interior access . Underground sprinkler system works great. Topping off this gem is that its worry free, newer hot water heater ( 2021) New Roof (2024) New HVAC (2024). HOA fee covers lawn maintenance, snow and trash removal! Just sit back and enjoy the convenience and comfort that awaits. Very close to all shopping, major roadways, and just 5 minutes from the Washington Township senior center. Don't miss the opportunity to make this well priced home yours, schedule your showing today
Location
State NJ
County Gloucester
Area Washington Twp (20818)
Zoning SSF
Rooms
Other Rooms Bedroom 1, Additional Bedroom
Main Level Bedrooms 2
Interior
Interior Features Attic, Bathroom - Walk-In Shower, Carpet, Ceiling Fan(s), Combination Dining/Living, Entry Level Bedroom, Floor Plan - Open, Kitchen - Eat-In, Primary Bath(s), Recessed Lighting, Sprinkler System, Walk-in Closet(s), Window Treatments
Hot Water Natural Gas
Heating Forced Air
Cooling Central A/C, Ceiling Fan(s)
Flooring Laminate Plank, Partially Carpeted
Inclusions All appliances in as-is condition, all window blinds, washer, dryer in as is condition, garage mat, shelving units in garage. Seller willing to entertain offer for bedroom set purchase/ kitchen set purchase.
Equipment Dishwasher, Dryer - Electric, Refrigerator, Stove, Washer
Fireplace N
Appliance Dishwasher, Dryer - Electric, Refrigerator, Stove, Washer
Heat Source Natural Gas
Laundry Main Floor
Exterior
Exterior Feature Patio(s)
Parking Features Inside Access, Garage - Front Entry, Oversized
Garage Spaces 2.0
Water Access N
View Trees/Woods
Roof Type Unknown
Accessibility 2+ Access Exits, Level Entry - Main
Porch Patio(s)
Attached Garage 1
Total Parking Spaces 2
Garage Y
Building
Story 1
Foundation Slab
Above Ground Finished SqFt 1308
Sewer Public Sewer
Water Public
Architectural Style Ranch/Rambler
Level or Stories 1
Additional Building Above Grade, Below Grade
Structure Type Cathedral Ceilings
New Construction N
Schools
High Schools Washington Twp. H.S.
School District Washington Township Public Schools
Others
Pets Allowed Y
HOA Fee Include Common Area Maintenance,Management,Trash,Lawn Maintenance,Snow Removal
Senior Community Yes
Age Restriction 55
Tax ID 18-00085 27-00042
Ownership Fee Simple
SqFt Source 1308
Acceptable Financing Cash, Conventional, FHA
Horse Property N
Listing Terms Cash, Conventional, FHA
Financing Cash,Conventional,FHA
Special Listing Condition Standard
Pets Allowed Case by Case Basis







