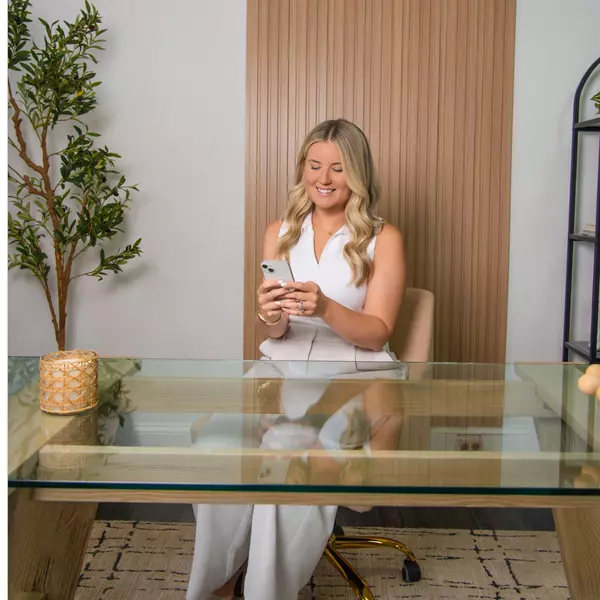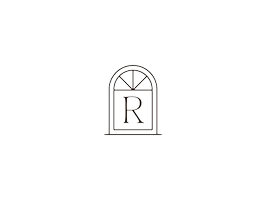
11 WEDGEWOOD CT Princeton, NJ 08540
3 Beds
3 Baths
2,285 SqFt
UPDATED:
Key Details
Property Type Townhouse
Sub Type End of Row/Townhouse
Listing Status Active
Purchase Type For Rent
Square Footage 2,285 sqft
Subdivision Ests Princeton Junc
MLS Listing ID NJME2069260
Style Other
Bedrooms 3
Full Baths 2
Half Baths 1
HOA Y/N N
Abv Grd Liv Area 2,285
Year Built 2006
Lot Size 4,082 Sqft
Acres 0.09
Property Sub-Type End of Row/Townhouse
Source BRIGHT
Property Description
Step inside to discover a bright and airy living room, highlighted by a soaring cathedral ceiling and a formal dining room with brand new chandelier. A cozy family room, complete with wood burning fireplace, creating a warm and inviting space for relaxation and gatherings. The adjacent open and inviting eat-in kitchen boasts newer stove , microwave, dishwasher and refrigerator.
The whole house was freshly painted with neutral color a year ago. Newly refinished hardwood floor extends throughout the main level.
2nd level carpets were replaced last year. A spacious primary suite with walk in closets, double sinks and Jacuzzi tub and stall shower, two generous sized additional bedrooms and a hall full bath complete the second floor.
The full basement provides a versatile space that can be tailored to your needs, whether it's a home gym, office, or additional storage. Enjoy the tranquility of backing to serene woods, creating a private oasis for relaxation. Laundry room located on main floor. Two car garage.
Community amenities include swimming pool, tennis courts, and playground. Conveniently located close to the NJ Transit train station, shopping centers, and major highways, this home offers an unbeatable blend of modern living and accessibility. Highly rated West Windsor Plainsboro School District.
Photos were taken before current tenant moved in.
Location
State NJ
County Mercer
Area West Windsor Twp (21113)
Zoning PRN1
Rooms
Other Rooms Living Room, Dining Room, Primary Bedroom, Bedroom 2, Kitchen, Family Room, Basement, Bedroom 1, Laundry, Primary Bathroom, Full Bath
Basement Full, Unfinished
Interior
Interior Features Kitchen - Eat-In, Dining Area, Family Room Off Kitchen, Walk-in Closet(s), Window Treatments, Wood Floors
Hot Water Natural Gas
Heating Forced Air
Cooling Central A/C
Flooring Fully Carpeted, Tile/Brick, Hardwood
Fireplaces Number 1
Equipment Dishwasher, Washer, Dryer, Stove, Microwave, Refrigerator
Fireplace Y
Appliance Dishwasher, Washer, Dryer, Stove, Microwave, Refrigerator
Heat Source Natural Gas
Laundry Main Floor
Exterior
Exterior Feature Porch(es)
Parking Features Garage - Front Entry
Garage Spaces 2.0
Utilities Available Under Ground
Amenities Available Swimming Pool, Tennis Courts, Club House, Tot Lots/Playground
Water Access N
View Trees/Woods
Roof Type Pitched,Shingle
Accessibility None
Porch Porch(es)
Attached Garage 2
Total Parking Spaces 2
Garage Y
Building
Lot Description Front Yard, Rear Yard, SideYard(s)
Story 2
Foundation Other
Above Ground Finished SqFt 2285
Sewer Public Sewer
Water Public
Architectural Style Other
Level or Stories 2
Additional Building Above Grade
Structure Type Cathedral Ceilings
New Construction N
Schools
Elementary Schools Dutch Neck
Middle Schools Community M.S.
High Schools High School North
School District West Windsor-Plainsboro Regional
Others
Pets Allowed Y
HOA Fee Include Pool(s),Common Area Maintenance,Lawn Maintenance,Snow Removal,Management
Senior Community No
Tax ID 13-00010 09-00075
Ownership Other
SqFt Source 2285
Pets Allowed Case by Case Basis







