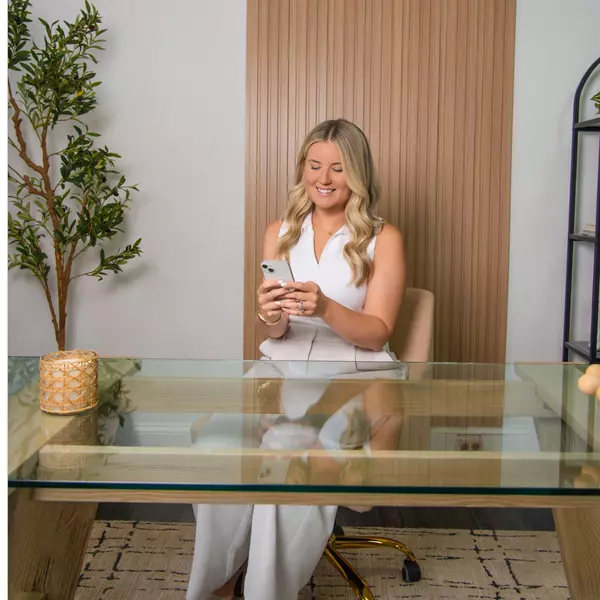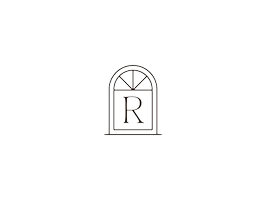
109 LAUREL AVE Glassboro, NJ 08028
3 Beds
2 Baths
1,688 SqFt
UPDATED:
Key Details
Property Type Single Family Home
Sub Type Detached
Listing Status Active
Purchase Type For Sale
Square Footage 1,688 sqft
Price per Sqft $211
Subdivision Summit Square
MLS Listing ID NJGL2066006
Style Colonial,Georgian
Bedrooms 3
Full Baths 1
Half Baths 1
HOA Y/N N
Abv Grd Liv Area 1,688
Year Built 1924
Annual Tax Amount $5,673
Tax Year 2025
Lot Size 10,890 Sqft
Acres 0.25
Lot Dimensions 0.00 x 0.00
Property Sub-Type Detached
Source BRIGHT
Property Description
Location
State NJ
County Gloucester
Area Glassboro Boro (20806)
Zoning R2
Direction North
Rooms
Basement Windows, Workshop, Unfinished, Side Entrance, Shelving, Full, Daylight, Partial, Connecting Stairway
Interior
Interior Features Attic, Attic/House Fan, Bathroom - Tub Shower, Built-Ins, Carpet, Ceiling Fan(s), Curved Staircase, Dining Area, Floor Plan - Traditional, Formal/Separate Dining Room, Kitchen - Eat-In, Pantry, Upgraded Countertops, Wainscotting, Walk-in Closet(s), Window Treatments, Wood Floors
Hot Water Natural Gas
Heating Baseboard - Hot Water, Programmable Thermostat, Radiant, Radiator
Cooling Ceiling Fan(s), Attic Fan, Dehumidifier, Wall Unit, Whole House Exhaust Ventilation, Window Unit(s), Roof Mounted
Flooring Carpet, Ceramic Tile, Hardwood
Inclusions Washer, dryer, refrigerator, Home Warranty, furniture negotiable with acceptable offer.
Equipment Built-In Microwave, Dishwasher, Disposal, Dryer - Front Loading, Energy Efficient Appliances, Exhaust Fan, Icemaker, Oven - Self Cleaning, Oven/Range - Gas, Range Hood, Refrigerator, Stainless Steel Appliances, Washer, Water Heater - High-Efficiency
Fireplace N
Window Features Wood Frame
Appliance Built-In Microwave, Dishwasher, Disposal, Dryer - Front Loading, Energy Efficient Appliances, Exhaust Fan, Icemaker, Oven - Self Cleaning, Oven/Range - Gas, Range Hood, Refrigerator, Stainless Steel Appliances, Washer, Water Heater - High-Efficiency
Heat Source Natural Gas
Laundry Basement
Exterior
Parking Features Garage - Front Entry, Garage Door Opener, Oversized, Additional Storage Area
Garage Spaces 1.0
Utilities Available Natural Gas Available, Electric Available, Cable TV Available, Phone, Sewer Available, Water Available
Water Access N
Roof Type Architectural Shingle
Accessibility None
Total Parking Spaces 1
Garage Y
Building
Story 3
Foundation Concrete Perimeter, Brick/Mortar, Block
Above Ground Finished SqFt 1688
Sewer Public Sewer
Water Public
Architectural Style Colonial, Georgian
Level or Stories 3
Additional Building Above Grade, Below Grade
Structure Type Plaster Walls,Dry Wall,Unfinished Walls
New Construction N
Schools
Elementary Schools Rodgers School
Middle Schools Glassboro Intermediate
High Schools Glassboro H.S.
School District Glassboro Public Schools
Others
Pets Allowed Y
Senior Community No
Tax ID 06-00071-00009
Ownership Fee Simple
SqFt Source 1688
Security Features Surveillance Sys,Smoke Detector,Security System,Carbon Monoxide Detector(s),Electric Alarm,Exterior Cameras,Fire Detection System,Monitored,Motion Detectors,24 hour security
Acceptable Financing Cash, Conventional, VA, FHA
Listing Terms Cash, Conventional, VA, FHA
Financing Cash,Conventional,VA,FHA
Special Listing Condition Standard
Pets Allowed Dogs OK, Cats OK







