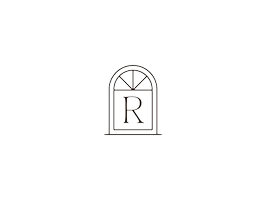
415 PAULSBORO RD Swedesboro, NJ 08085
3 Beds
2 Baths
2,564 SqFt
Open House
Sat Sep 20, 10:00am - 12:00pm
Sun Sep 21, 11:00am - 1:00pm
UPDATED:
Key Details
Property Type Single Family Home
Sub Type Detached
Listing Status Coming Soon
Purchase Type For Sale
Square Footage 2,564 sqft
Price per Sqft $152
Subdivision Stone Meeting Est
MLS Listing ID NJGL2062624
Style Farmhouse/National Folk,Traditional
Bedrooms 3
Full Baths 2
HOA Y/N N
Year Built 1890
Available Date 2025-09-20
Annual Tax Amount $6,151
Tax Year 2025
Lot Size 1.240 Acres
Acres 1.24
Lot Dimensions 0.00 x 0.00
Property Sub-Type Detached
Source BRIGHT
Property Description
Location
State NJ
County Gloucester
Area Woolwich Twp (20824)
Zoning RESIDENTIAL
Rooms
Other Rooms Living Room, Dining Room, Bedroom 2, Bedroom 3, Kitchen, Bedroom 1, Laundry, Mud Room, Full Bath
Basement Partial, Partially Finished
Interior
Interior Features Attic, Bathroom - Tub Shower, Bathroom - Stall Shower, Breakfast Area, Built-Ins, Carpet, Ceiling Fan(s), Dining Area, Exposed Beams, Floor Plan - Traditional, Formal/Separate Dining Room, Kitchen - Country, Kitchen - Eat-In, Kitchen - Island, Pantry, Upgraded Countertops, Wood Floors
Hot Water Propane
Heating Forced Air, Wall Unit
Cooling Ductless/Mini-Split, Window Unit(s)
Flooring Carpet, Ceramic Tile, Solid Hardwood
Inclusions all existing fixtures, light fixtures, w/w flooring, window treatments, and appliances including the refrigerator washer & dryer in their as-is condition. All outbuildings are being conveyed strictly in their as-is condition.
Equipment Dishwasher, Dryer, Oven/Range - Gas, Refrigerator, Range Hood, Washer, Water Conditioner - Owned, Water Heater
Fireplace N
Window Features Double Pane,Replacement,Vinyl Clad,Wood Frame
Appliance Dishwasher, Dryer, Oven/Range - Gas, Refrigerator, Range Hood, Washer, Water Conditioner - Owned, Water Heater
Heat Source Propane - Owned, Electric
Laundry Main Floor, Dryer In Unit, Washer In Unit
Exterior
Exterior Feature Patio(s), Porch(es)
Parking Features Garage - Front Entry, Oversized, Additional Storage Area
Garage Spaces 9.0
Pool Above Ground, Vinyl
Water Access N
View Garden/Lawn, Park/Greenbelt, Trees/Woods
Roof Type Pitched,Shingle,Asphalt
Accessibility None
Porch Patio(s), Porch(es)
Total Parking Spaces 9
Garage Y
Building
Lot Description Irregular, Level, Not In Development, Cleared, Landscaping, Partly Wooded, Premium, Private, Rural
Story 2
Foundation Block, Brick/Mortar
Sewer On Site Septic
Water Well
Architectural Style Farmhouse/National Folk, Traditional
Level or Stories 2
Additional Building Above Grade, Below Grade
Structure Type Beamed Ceilings,Dry Wall
New Construction N
Schools
Middle Schools Kingsway Regional M.S.
High Schools Kingsway Regional H.S.
School District Kingsway Regional High
Others
Senior Community No
Tax ID 24-00014-00006
Ownership Fee Simple
SqFt Source Assessor
Special Listing Condition Standard







