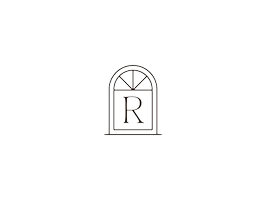121 HELEN DR Cinnaminson, NJ 08077
3 Beds
3 Baths
1,994 SqFt
UPDATED:
Key Details
Property Type Townhouse
Sub Type End of Row/Townhouse
Listing Status Active
Purchase Type For Sale
Square Footage 1,994 sqft
Price per Sqft $213
Subdivision None Ava Ilable
MLS Listing ID NJBL2091968
Style Other
Bedrooms 3
Full Baths 2
Half Baths 1
HOA Fees $26/mo
HOA Y/N Y
Abv Grd Liv Area 1,994
Year Built 2011
Available Date 2025-08-04
Annual Tax Amount $9,986
Tax Year 2024
Lot Dimensions 0.00 x 0.00
Property Sub-Type End of Row/Townhouse
Source BRIGHT
Property Description
Step inside to find freshly painted interiors, newer carpet on the stairs and lower level, and luxury vinyl plank flooring throughout the top floor. The open and inviting main level boasts gleaming hardwood floors, a bright bay window, and a cozy gas fireplace. A butler's pantry leads into the expansive kitchen—perfect for entertaining—complete with granite countertops, upgraded stainless steel appliances, and access to a newly finished deck with serene views of the Delaware River.
Upstairs, the large primary suite features vaulted ceilings, a massive walk-in closet with motion-sensor lighting, and a luxurious en-suite bath with a seamless glass shower, double vanity, and whirlpool tub. Two additional generously sized bedrooms, a full hall bath, and convenient laundry complete the upper level.
The lower level provides additional flexible living space with direct walk-out access to open green space and the nearby dog park. Enjoy year-round community amenities including a pool, fitness center, two playgrounds, and a full calendar of neighborhood events. The River Line train is just blocks away, offering easy access to Philadelphia and nearby Riverton's charming downtown.
Don't miss your chance to own this move-in-ready gem in one of Cinnaminson's most vibrant communities!
Location
State NJ
County Burlington
Area Cinnaminson Twp (20308)
Zoning RES
Rooms
Other Rooms Living Room, Dining Room, Primary Bedroom, Bedroom 2, Kitchen, Family Room, Bedroom 1
Basement Full, Fully Finished, Walkout Level
Interior
Interior Features Attic, Built-Ins, Carpet, Ceiling Fan(s), Chair Railings, Crown Moldings, Dining Area, Family Room Off Kitchen, Floor Plan - Traditional, Intercom, Kitchen - Eat-In, Primary Bath(s), Recessed Lighting, Bathroom - Stall Shower, Upgraded Countertops, Walk-in Closet(s), WhirlPool/HotTub, Window Treatments, Wood Floors
Hot Water Natural Gas
Heating Forced Air, Central, Programmable Thermostat
Cooling Central A/C, Ceiling Fan(s), Programmable Thermostat
Flooring Tile/Brick, Ceramic Tile, Hardwood, Partially Carpeted
Fireplaces Number 1
Equipment Built-In Microwave, Built-In Range, Dishwasher, Disposal, Dryer - Electric, Energy Efficient Appliances, Exhaust Fan, Icemaker, Intercom, Oven/Range - Gas, Refrigerator, Stainless Steel Appliances, Washer - Front Loading, Water Heater
Fireplace Y
Window Features Bay/Bow
Appliance Built-In Microwave, Built-In Range, Dishwasher, Disposal, Dryer - Electric, Energy Efficient Appliances, Exhaust Fan, Icemaker, Intercom, Oven/Range - Gas, Refrigerator, Stainless Steel Appliances, Washer - Front Loading, Water Heater
Heat Source Natural Gas, Central
Laundry Upper Floor
Exterior
Exterior Feature Deck(s), Patio(s)
Parking Features Garage Door Opener, Inside Access
Garage Spaces 2.0
Water Access N
View Water
Roof Type Composite,Shingle
Accessibility None
Porch Deck(s), Patio(s)
Attached Garage 2
Total Parking Spaces 2
Garage Y
Building
Lot Description Backs - Open Common Area
Story 3
Foundation Slab
Sewer Public Sewer
Water Public
Architectural Style Other
Level or Stories 3
Additional Building Above Grade, Below Grade
Structure Type Cathedral Ceilings,9'+ Ceilings,Dry Wall
New Construction N
Schools
Middle Schools Middle M.S.
High Schools Cinnaminson H.S.
School District Cinnaminson Township Public Schools
Others
Pets Allowed Y
HOA Fee Include Common Area Maintenance,Lawn Maintenance,Snow Removal,Trash,Pool(s),Ext Bldg Maint,Lawn Care Front,Lawn Care Rear,Lawn Care Side,Management,Recreation Facility
Senior Community No
Tax ID 08-00307 12-00001-C0121
Ownership Fee Simple
SqFt Source Estimated
Security Features Security System,Carbon Monoxide Detector(s),Intercom,Non-Monitored,Smoke Detector
Acceptable Financing Conventional, FHA, Cash, VA
Listing Terms Conventional, FHA, Cash, VA
Financing Conventional,FHA,Cash,VA
Special Listing Condition Standard
Pets Allowed No Pet Restrictions



