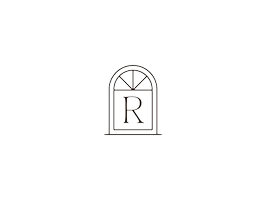3221 UNION AVE Pennsauken, NJ 08109
3 Beds
2 Baths
1,698 SqFt
UPDATED:
Key Details
Property Type Single Family Home
Sub Type Detached
Listing Status Active
Purchase Type For Sale
Square Footage 1,698 sqft
Price per Sqft $185
Subdivision Meadowbrook
MLS Listing ID NJCD2096466
Style Ranch/Rambler
Bedrooms 3
Full Baths 1
Half Baths 1
HOA Y/N N
Abv Grd Liv Area 1,698
Year Built 1960
Available Date 2025-06-28
Annual Tax Amount $7,228
Tax Year 2024
Lot Size 0.281 Acres
Acres 0.28
Lot Dimensions 151.00 x 0.00
Property Sub-Type Detached
Source BRIGHT
Property Description
Location
State NJ
County Camden
Area Pennsauken Twp (20427)
Zoning RES
Rooms
Other Rooms Living Room, Primary Bedroom, Bedroom 2, Bedroom 3, Kitchen, Family Room, Laundry, Full Bath, Half Bath
Main Level Bedrooms 3
Interior
Interior Features Attic, Bathroom - Tub Shower, Built-Ins, Carpet, Dining Area, Entry Level Bedroom, Kitchen - Eat-In, Kitchen - Table Space, Recessed Lighting, Wood Floors, Other, Cedar Closet(s), Chair Railings, Wainscotting
Hot Water Natural Gas
Heating Baseboard - Hot Water
Cooling Wall Unit, Window Unit(s)
Flooring Hardwood, Vinyl
Inclusions Washer, Dryer, Refrigerator (all sold in "As-Is" Condition with no value)
Equipment Cooktop, Dryer, Oven - Wall, Range Hood, Refrigerator, Washer, Freezer, Exhaust Fan
Furnishings Partially
Fireplace N
Window Features Bay/Bow
Appliance Cooktop, Dryer, Oven - Wall, Range Hood, Refrigerator, Washer, Freezer, Exhaust Fan
Heat Source Natural Gas
Laundry Dryer In Unit, Washer In Unit
Exterior
Exterior Feature Wrap Around, Deck(s), Patio(s), Porch(es)
Parking Features Garage Door Opener, Inside Access
Garage Spaces 5.0
Water Access N
Roof Type Shingle
Accessibility Other Bath Mod, Grab Bars Mod
Porch Wrap Around, Deck(s), Patio(s), Porch(es)
Attached Garage 1
Total Parking Spaces 5
Garage Y
Building
Lot Description SideYard(s)
Story 1
Foundation Crawl Space
Sewer Public Sewer
Water Public
Architectural Style Ranch/Rambler
Level or Stories 1
Additional Building Above Grade, Below Grade
Structure Type Dry Wall
New Construction N
Schools
Elementary Schools Pennsauken
Middle Schools Pennsauken
High Schools Pennsauken H.S.
School District Pennsauken Township Public Schools
Others
Senior Community No
Tax ID 27-03204-00004
Ownership Fee Simple
SqFt Source Assessor
Special Listing Condition Standard







