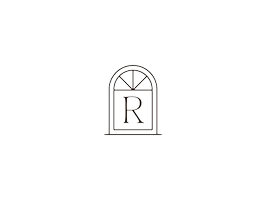9 ADAMS ST Logan Twp, NJ 08085
3 Beds
1 Bath
1,372 SqFt
OPEN HOUSE
Sun Jul 06, 12:00pm - 2:00pm
UPDATED:
Key Details
Property Type Townhouse
Sub Type End of Row/Townhouse
Listing Status Coming Soon
Purchase Type For Sale
Square Footage 1,372 sqft
Price per Sqft $229
Subdivision Logan Woods
MLS Listing ID NJGL2059254
Style Ranch/Rambler
Bedrooms 3
Full Baths 1
HOA Fees $185/ann
HOA Y/N Y
Abv Grd Liv Area 1,372
Year Built 1981
Available Date 2025-07-06
Annual Tax Amount $2,921
Tax Year 2024
Lot Size 6,534 Sqft
Acres 0.15
Lot Dimensions 63x104
Property Sub-Type End of Row/Townhouse
Source BRIGHT
Property Description
The bright, updated kitchen features granite countertops, a tile backsplash, a center island, and a charming built-in hutch with elegant beveled glass—perfect for storage and displaying your favorite pieces. The spacious family room with French doors opens to a private paver patio and a shaded backyard—ideal for relaxing or entertaining.
Additional highlights include inside access to the attached one-car garage with durable epoxy flooring, all appliances included, and a One-Year Home Warranty for peace of mind.
Location is everything! Logan Woods is nestled in the Beckett community with easy access to Route 295 and area bridges, making commutes to Philadelphia, Wilmington, and beyond a breeze. Just a short walk away is the Peachwood Recreation Community, where, for an optional fee, you can enjoy an impressive outdoor oasis featuring:
✔️ A six-lane main pool with attached diving well
✔️ A splash pool with shooting jets and a mushroom water tower
✔️ A separate wading pool for little ones
✔️ Covered pavilions with gas grills, basketball courts, and more
You'll also love being close to the Logan Township Library, elementary school, and all the conveniences this fantastic location has to offer. USDA eligible
Location
State NJ
County Gloucester
Area Logan Twp (20809)
Zoning RES
Rooms
Other Rooms Living Room, Dining Room, Bedroom 2, Bedroom 3, Den, Bedroom 1, Bathroom 1
Main Level Bedrooms 3
Interior
Interior Features Attic, Carpet, Formal/Separate Dining Room, Kitchen - Island
Hot Water Electric
Heating Forced Air
Cooling Central A/C
Flooring Carpet, Luxury Vinyl Plank, Ceramic Tile
Inclusions Washer, Dryer, Refrigerator
Equipment Dryer - Electric, Oven/Range - Electric, Refrigerator, Washer, Water Heater
Fireplace N
Appliance Dryer - Electric, Oven/Range - Electric, Refrigerator, Washer, Water Heater
Heat Source Oil
Laundry Has Laundry
Exterior
View Y/N N
Water Access N
Roof Type Shingle
Accessibility None
Garage N
Private Pool N
Building
Story 1
Foundation Slab
Sewer Public Sewer
Water Public
Architectural Style Ranch/Rambler
Level or Stories 1
Additional Building Above Grade, Below Grade
Structure Type Dry Wall
New Construction N
Schools
Elementary Schools Logan
Middle Schools Kingsway Regional M.S.
High Schools Kingsway Regional H.S.
School District Logan Township Public Schools
Others
Pets Allowed N
Senior Community No
Tax ID 09-02504 02-00027
Ownership Fee Simple
SqFt Source Estimated
Acceptable Financing Cash, FHA, Conventional, USDA
Horse Property N
Listing Terms Cash, FHA, Conventional, USDA
Financing Cash,FHA,Conventional,USDA
Special Listing Condition Standard



