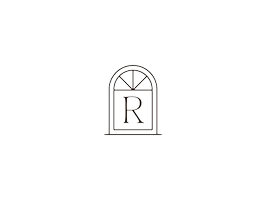522 CLOVERDALE RD Blackwood, NJ 08012
5 Beds
2 Baths
2,000 SqFt
UPDATED:
Key Details
Property Type Single Family Home
Sub Type Detached
Listing Status Coming Soon
Purchase Type For Sale
Square Footage 2,000 sqft
Price per Sqft $190
Subdivision Blackwood Estates
MLS Listing ID NJCD2095588
Style Colonial
Bedrooms 5
Full Baths 2
HOA Y/N N
Abv Grd Liv Area 1,600
Year Built 1954
Available Date 2025-06-17
Annual Tax Amount $8,560
Tax Year 2024
Lot Size 9,999 Sqft
Acres 0.23
Lot Dimensions 60.00 x 0.00
Property Sub-Type Detached
Source BRIGHT
Property Description
The bright & airy living room has been freshly painted in a neutral color and leads to a modern kitchen, with newer appliances, offering a stylish yet comfortable environment. The main level also features 2 bedrooms and a full bathroom.
On the upper level, the primary bedroom features two closets and a full bath, providing comfort and privacy. There is also another zone for heat and air conditioning unit
The partially finished basement adds valuable living space, perfect for a home office, gym, or additional entertainment area. The basement also features a cedar closet, updated HVAC (2021) laundry area and a French drain system to eliminate any water concerns.
The covered front porch and covered side deck provide a nice breeze to enjoy a fresh cup of coffee.
There is also a spacious carport. This home truly blends comfort, location, and community charm. Step outside to enjoy the fully fenced backyard — ideal for pets, play, or weekend barbecues.
This home checks all the boxes. Affordable, comfortable, and lovingly cared for — this is one you don't want to miss! Don't miss your chance to call this wonderful home your own!
Professional Pictures coming soon.
Location
State NJ
County Camden
Area Gloucester Twp (20415)
Zoning RESIDENTIAL
Rooms
Basement Partially Finished
Main Level Bedrooms 2
Interior
Interior Features Attic, Bathroom - Stall Shower, Breakfast Area, Carpet, Cedar Closet(s), Ceiling Fan(s), Central Vacuum, Combination Kitchen/Dining, Kitchen - Eat-In, Recessed Lighting, Window Treatments
Hot Water Natural Gas
Cooling Central A/C
Flooring Carpet, Vinyl
Inclusions Wa, dryer, rf , central vacumn all in "as is" condition
Equipment Dishwasher, Disposal, Dryer - Gas, Refrigerator, Washer, Range Hood, Oven/Range - Gas, Microwave, Central Vacuum, Built-In Range
Fireplace N
Window Features Vinyl Clad,Replacement
Appliance Dishwasher, Disposal, Dryer - Gas, Refrigerator, Washer, Range Hood, Oven/Range - Gas, Microwave, Central Vacuum, Built-In Range
Heat Source Natural Gas
Exterior
Garage Spaces 3.0
Fence Chain Link
Water Access N
Roof Type Asbestos Shingle
Street Surface Black Top
Accessibility None
Total Parking Spaces 3
Garage N
Building
Lot Description Irregular, Rear Yard, Front Yard
Story 2
Foundation Concrete Perimeter
Sewer Public Sewer
Water Public
Architectural Style Colonial
Level or Stories 2
Additional Building Above Grade, Below Grade
Structure Type Dry Wall
New Construction N
Schools
Elementary Schools Blackwood E.S.
Middle Schools Glen Landing M.S.
High Schools Highland H.S.
School District Black Horse Pike Regional Schools
Others
Pets Allowed Y
Senior Community No
Tax ID 15-11803-00035
Ownership Fee Simple
SqFt Source Estimated
Special Listing Condition Standard
Pets Allowed No Pet Restrictions



