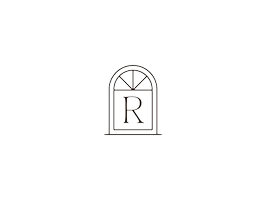9 LABAW WAY Belle Mead, NJ 08502
5 Beds
4 Baths
3,467 SqFt
OPEN HOUSE
Sun Jun 08, 1:00pm - 4:00pm
UPDATED:
Key Details
Property Type Single Family Home
Sub Type Detached
Listing Status Coming Soon
Purchase Type For Sale
Square Footage 3,467 sqft
Price per Sqft $389
Subdivision None Available
MLS Listing ID NJSO2004486
Style Colonial
Bedrooms 5
Full Baths 3
Half Baths 1
HOA Fees $520/qua
HOA Y/N Y
Abv Grd Liv Area 3,467
Year Built 1998
Available Date 2025-06-06
Annual Tax Amount $21,809
Tax Year 2024
Lot Size 0.502 Acres
Acres 0.5
Lot Dimensions 0.00 x 0.00
Property Sub-Type Detached
Source BRIGHT
Property Description
Location
State NJ
County Somerset
Area Montgomery Twp (21813)
Zoning RES
Rooms
Other Rooms Living Room, Dining Room, Primary Bedroom, Bedroom 2, Bedroom 3, Bedroom 4, Kitchen, Game Room, Family Room, Foyer, Laundry, Other, Office, Storage Room, Utility Room, Media Room, Full Bath, Half Bath
Basement Fully Finished
Main Level Bedrooms 1
Interior
Hot Water Natural Gas
Heating Forced Air
Cooling Central A/C
Fireplaces Number 2
Fireplaces Type Gas/Propane
Inclusions All basement items are included. Pool table, bar stools, ping pong, full theatre with furniture, audio system, gym equipment. Garage cabinets included.
Equipment Refrigerator, Dishwasher, Central Vacuum, Washer, Dryer
Fireplace Y
Appliance Refrigerator, Dishwasher, Central Vacuum, Washer, Dryer
Heat Source Natural Gas
Exterior
Parking Features Garage - Side Entry
Garage Spaces 2.0
Water Access N
Accessibility None
Attached Garage 2
Total Parking Spaces 2
Garage Y
Building
Story 2
Foundation Other
Sewer Public Sewer
Water Public
Architectural Style Colonial
Level or Stories 2
Additional Building Above Grade, Below Grade
New Construction N
Schools
School District Montgomery Township Public Schools
Others
Senior Community No
Tax ID 13-17001-00006 45
Ownership Fee Simple
SqFt Source Assessor
Security Features Security System
Special Listing Condition Standard
Virtual Tour https://www.zillow.com/view-imx/0ff0cca8-d5b0-4bef-b196-686e2300af66?wl=true&setAttribution=mls&initialViewType=pano







