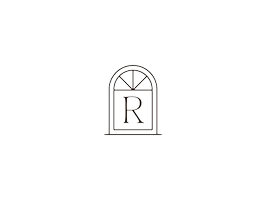3 HESS WAY Hamilton, NJ 08610
4 Beds
2 Baths
1,602 SqFt
UPDATED:
Key Details
Property Type Single Family Home
Sub Type Detached
Listing Status Active
Purchase Type For Sale
Square Footage 1,602 sqft
Price per Sqft $318
Subdivision None Available
MLS Listing ID NJME2054996
Style Colonial
Bedrooms 4
Full Baths 1
Half Baths 1
HOA Y/N N
Abv Grd Liv Area 1,602
Year Built 1960
Annual Tax Amount $8,633
Tax Year 2024
Lot Size 7,148 Sqft
Acres 0.16
Lot Dimensions 65.00 x 110.00
Property Sub-Type Detached
Source BRIGHT
Property Description
Location
State NJ
County Mercer
Area Hamilton Twp (21103)
Zoning RES
Rooms
Basement Fully Finished
Interior
Hot Water Natural Gas
Heating Forced Air
Cooling Central A/C
Fireplaces Number 1
Fireplaces Type Brick
Fireplace Y
Heat Source Natural Gas
Exterior
Parking Features Garage - Front Entry
Garage Spaces 4.0
Water Access N
Accessibility None
Attached Garage 1
Total Parking Spaces 4
Garage Y
Building
Story 2
Foundation Other
Sewer Public Sewer
Water Public
Architectural Style Colonial
Level or Stories 2
Additional Building Above Grade
New Construction N
Schools
School District Hamilton Township
Others
Senior Community No
Tax ID 03-02556-00056
Ownership Fee Simple
SqFt Source Assessor
Special Listing Condition Standard
Virtual Tour https://my.matterport.com/show/?m=QcQnS9dDGgR&mls=1







